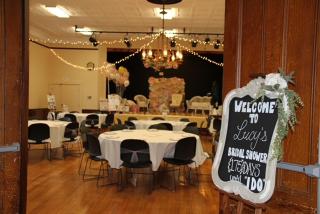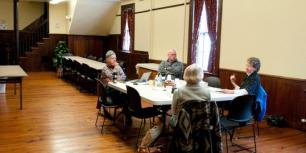1870 Town Function Hall Rental Options

Grand Hall (upstairs)
History
For 130 years (1870-2000) this beautiful hall was used for town meetings, elections, plays, dances, parties and exhibitions. The large chandelier had kerosene lamps and was stored in the attic from 1909 until it was electrified in 1984. The ceiling was originally plaster and was covered with the current steel one in 1924.
Room Information
This room has a raised platform (stage) and is now used for private functions, theater/music performances, dances and fitness classes. The space is approximately 38 x 40 feet, and the platform is another 25 x 18 feet. Room capacity is 225 persons. For theater and other performances the room seats about 150 people; for sit-down dinners up to 100 people. Tables and chairs are stored in the upstairs closets allowing this room to easily be set up in a variety of layouts.
Barnes Hall (downstairs)
History
Barnes Hall is named after the land donor and is the heart of the building. Past uses included a schoolroom in the 1870’s and town offices. Parties and social events were held here as well as meetings for town organizations like the Board of Trade and the Boys and Girl Scouts.
Room Information
The room is approximately 15 x 44 feet and can be arranged for a variety of functions. Room capacity is 107 persons. About 50 people can be seated for a meal in Barnes Hall.
Selectmen’s Room (main floor) )
This room is an excellent choice for meetings or to be used as a work space . The room comes with a wood conference table and chairs. Room capacity is 12.
The above numbers are estimates based on past usage. Please adhere to the maximum capacity (determined by building and fire codes) as posted in each room.
Kitchen (separate kitchen use fee)
The kitchen appliances available for use include a full-size stove and refrigerator as well as a microwave. The range is approved to heat or reheat foods but not for on-site cooking. Also available for use are one 10 cup coffee maker, two 30 cup percolators and an electric kettle. After your event, remove all your items from the refrigerator. Used coffee pots, carafes, and dishes must be washed, dried and returned to storage after use.
Equipment/Furniture Available for Use:
Tables: 5 rectangular tables (8 ft. long x 30 in. wide), 16 rectangular tables (6 ft. long x 30 in. wide), 5 card tables Chairs: 140 single black plastic chairs, 80 single wooden chairs, 20 double wooden chairs
The User must supply tablecloths and paper supplies
Restrooms are located on both the first floor and at the rear of the building. Both the men’s and women’s bathrooms are located between floors, up the rear stairs from Barnes Hall and down the rear stairs from the Grand Hall. The first floor restroom is off the kitchen and Barnes Hall and is handicap accessible.
| Attachment | Size |
|---|---|
| 251.55 KB |

